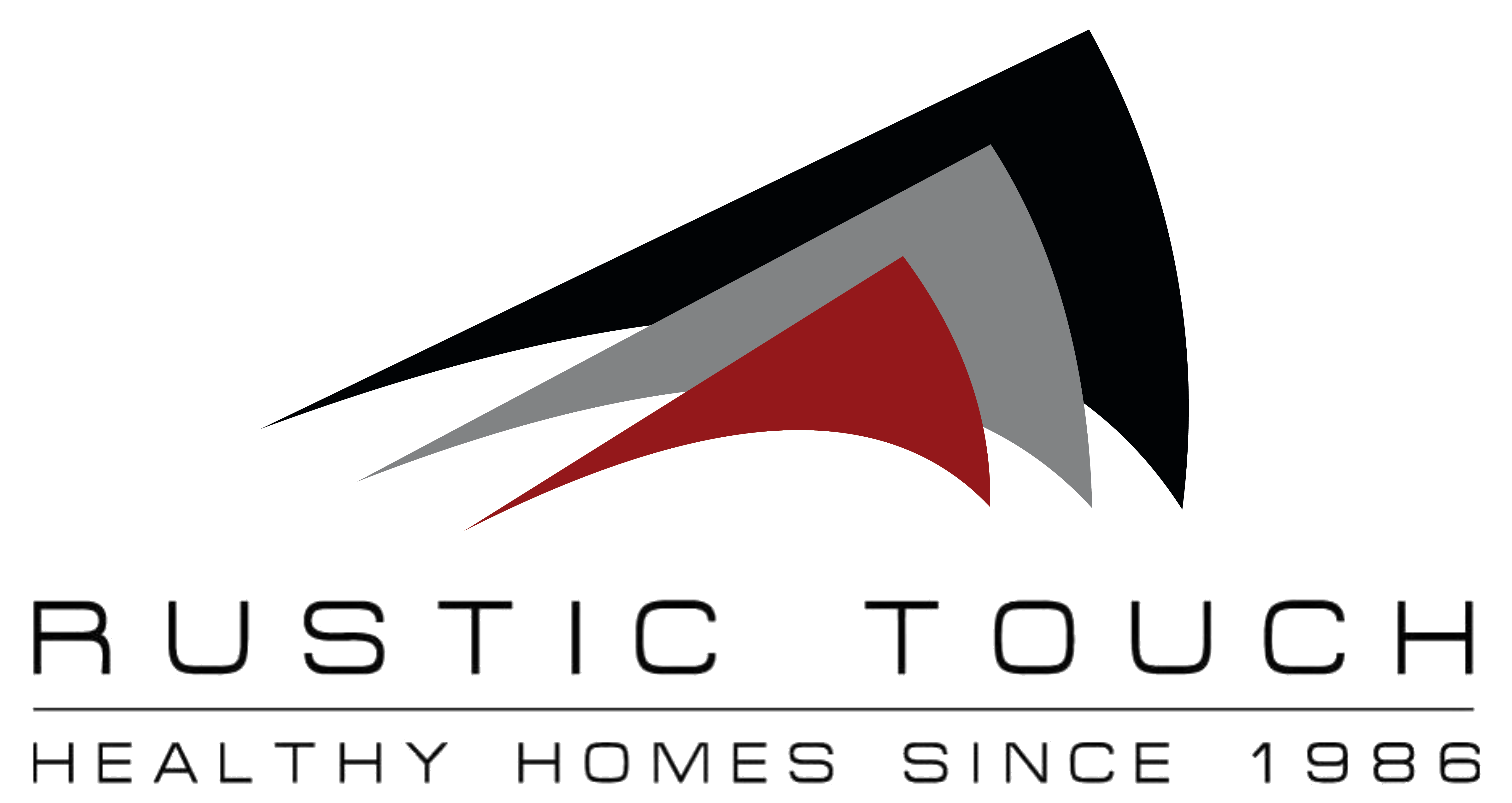This Hardys Bay extension was carried out on a 1950 fibro cottage which, though small and cold in winter the existing home held many charming attributes.
The aim was to design and build a passive solar , sustainable extension to the home and gain extra space for the growing families holidays.
By terracing the skillion roofed extension we were able to gain not only the internal space each terrace connected to an external area.
The sympathetic design has little impact on the street scape and encapsulates the northern winter sun to create a very comfortable home.


