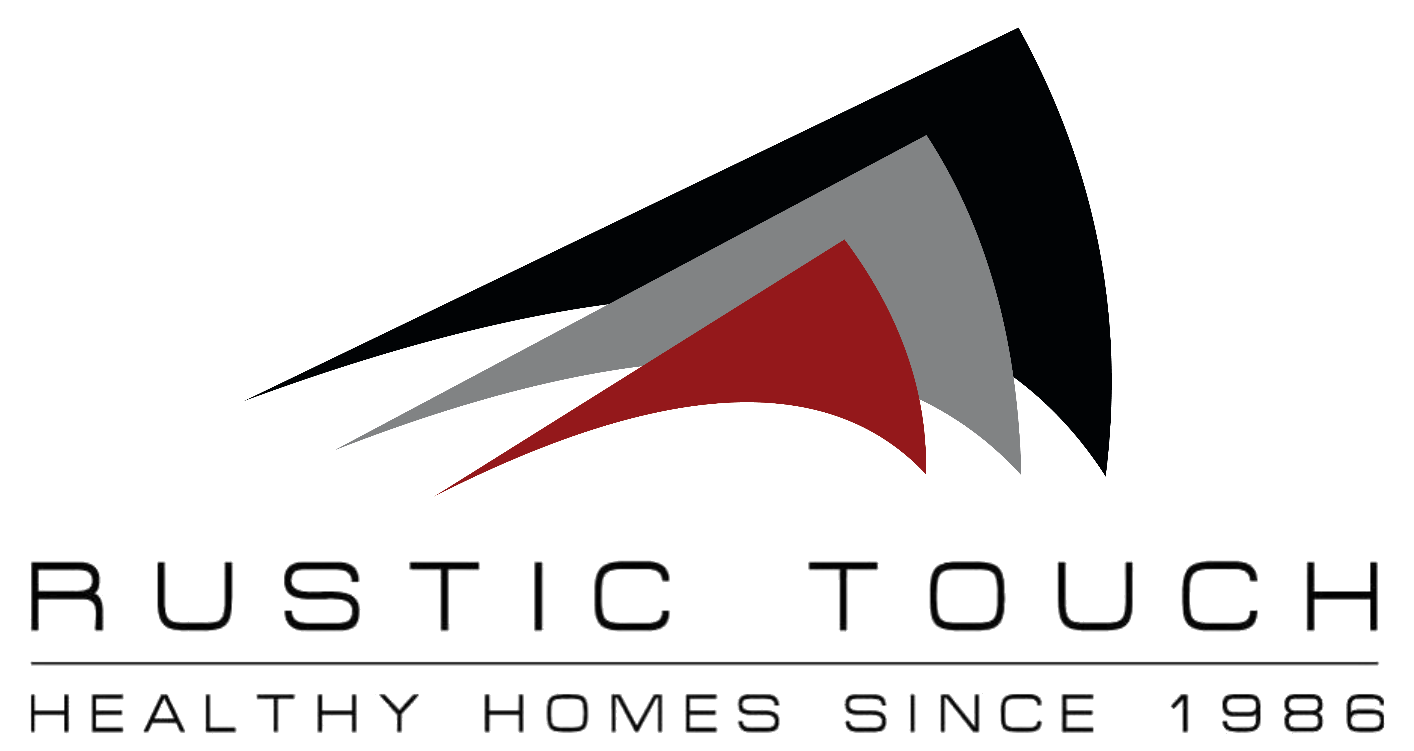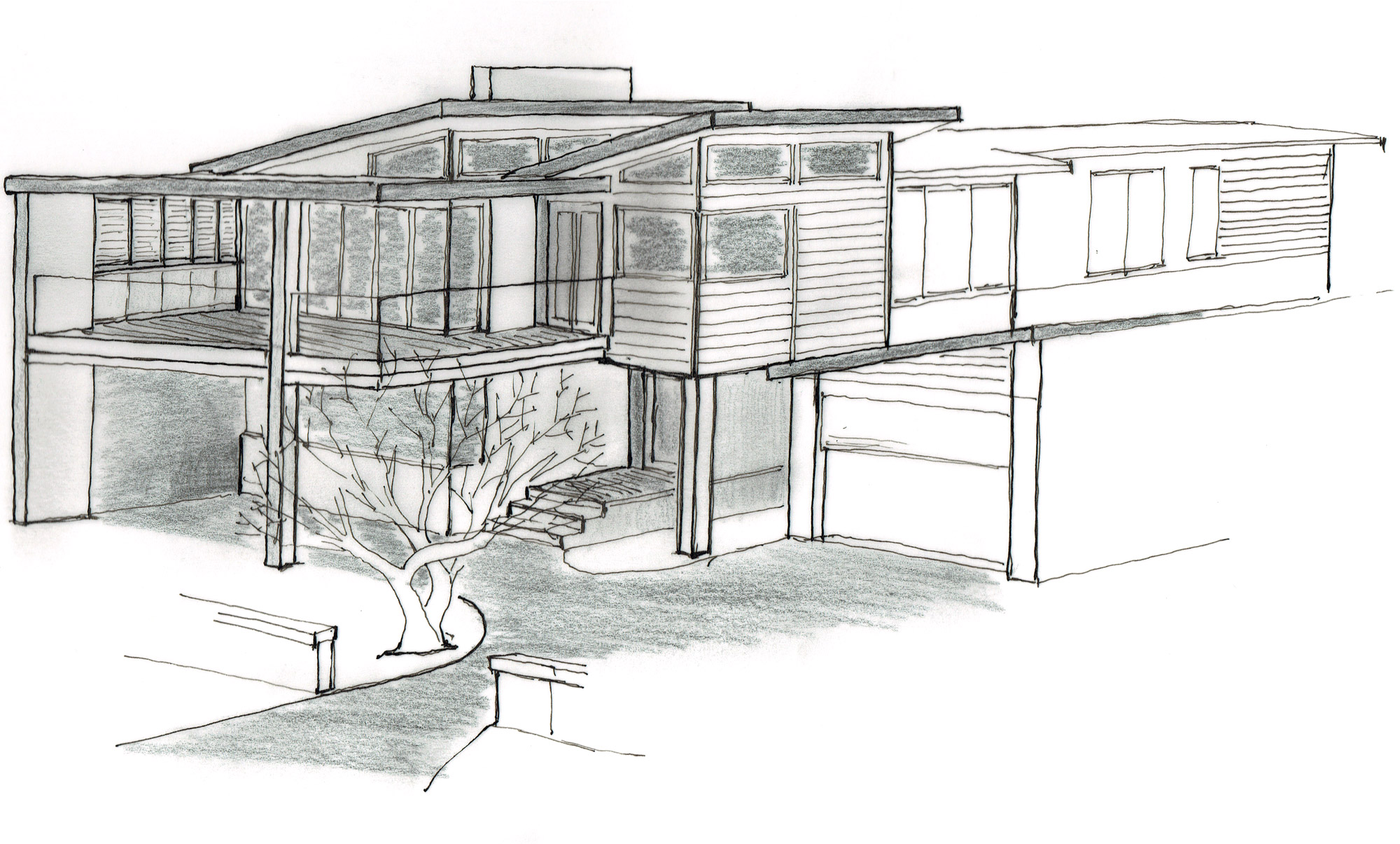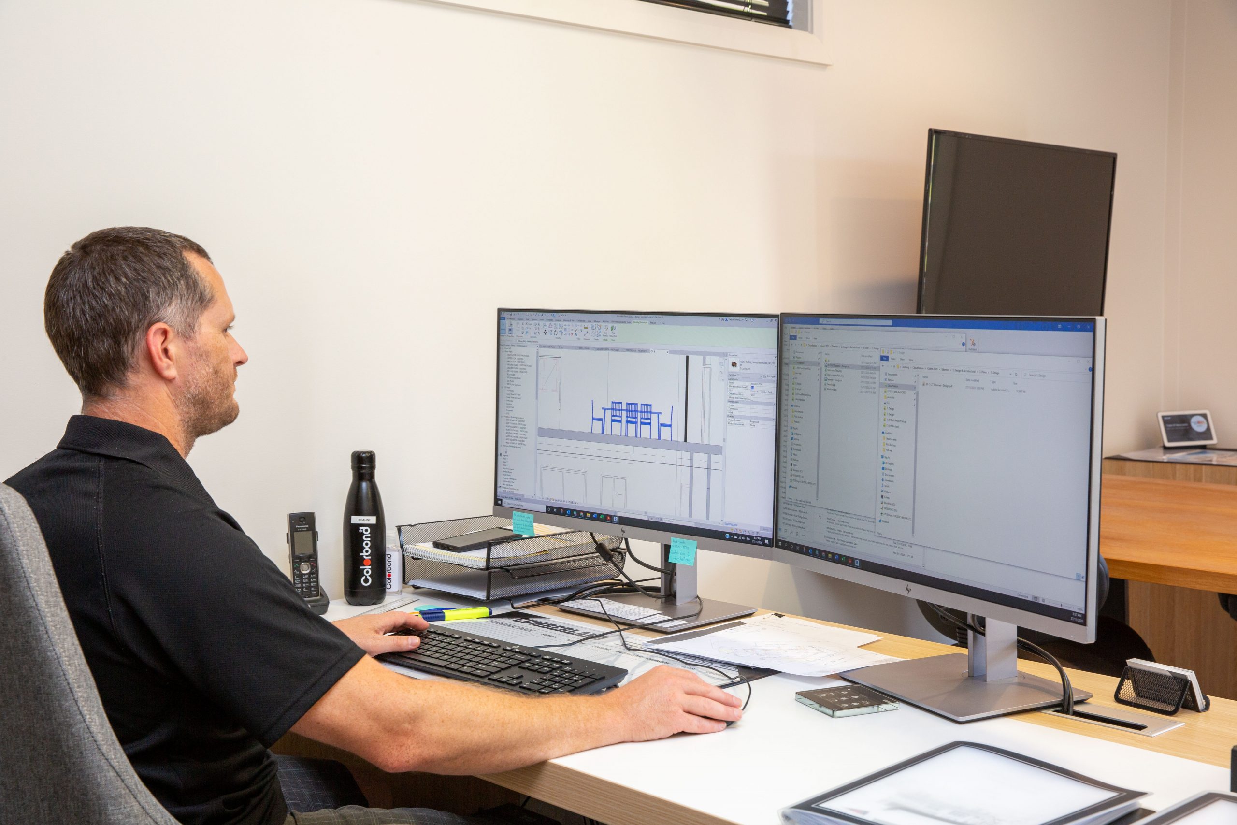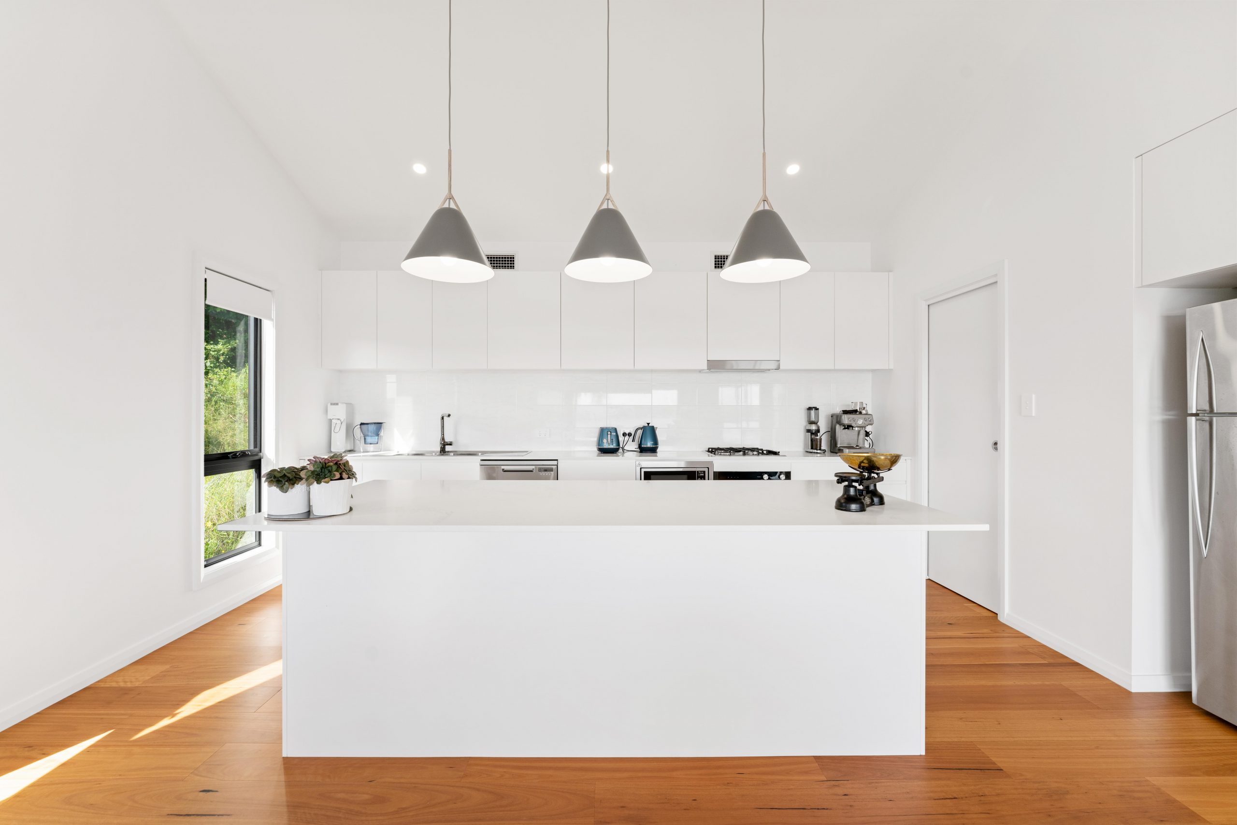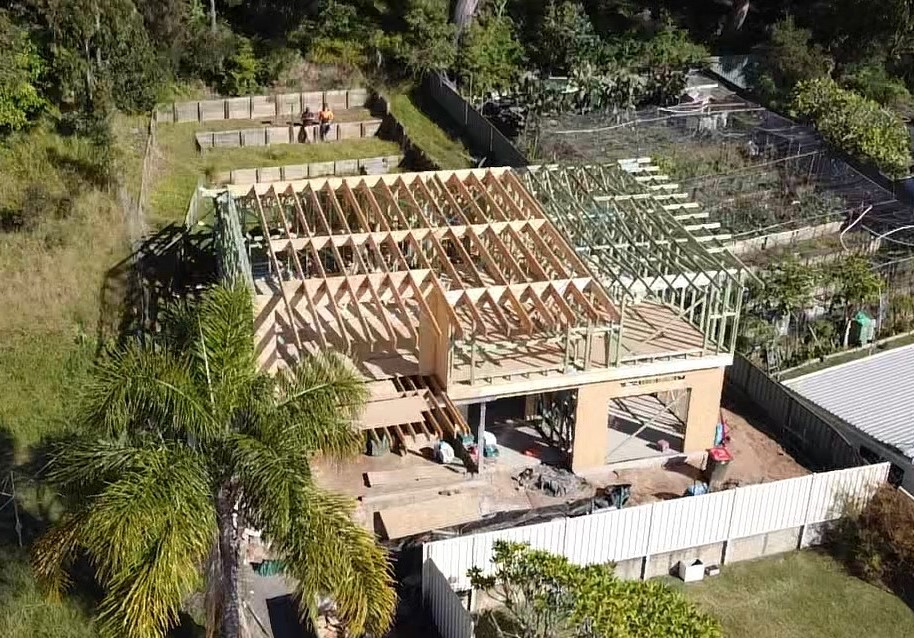At Rustic Touch we provide a complete range of building design services, from initial design through to construction, including engaging specialist consultants and the management of all council applications.
It’s important to remember that whether renovating, extending or building a new home with Rustic Touch, no two homes are alike. Our aim is to create a quality home.
INITIAL MEETING
Initial Meeting
We will meet with you to discuss and understand your lifestyle, land topography and vision.
SCHEMATIC DESIGN
Schematic Design
Upon signing an agreement our in-house designers, equipped with all the information you have given, proceed to conceptual design. You will receive Design drawings tailored to you budget, vision and scope of works.
ARCHITECTURAL STAGE
Architectural Stage
Our in-house draftsperson ensures that plans comply with the relevant council’s requirements. This includes specifications and required consultants’ reports. On request 3D fly-around are available at this stage.
ESTIMATING & SELECTIONS STAGE
Estimating & Selections Stage
Once your design is accepted by council, we will engage specialist consultants who will provide reporting to assist in preparing your new home tender. Then our design consultant you will select your home’s colours, fixtures, appliances, and any additional feature products you may require.
CONSTRUCTION
Construction
Each home is constructed to the highest quality and standards by our in-house team of skilled Builders & Carpenters. We implement regular site meetings to guarantee project transparency, whilst ensuring client communication is a principal priority up until handover.
